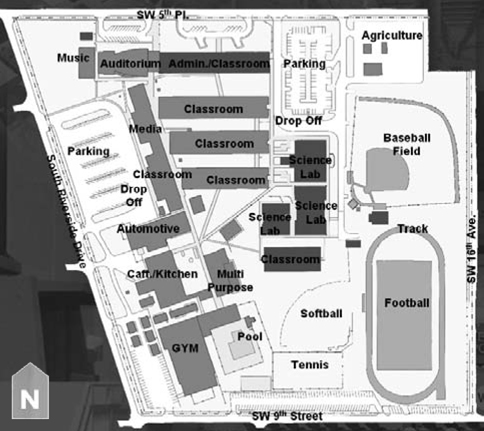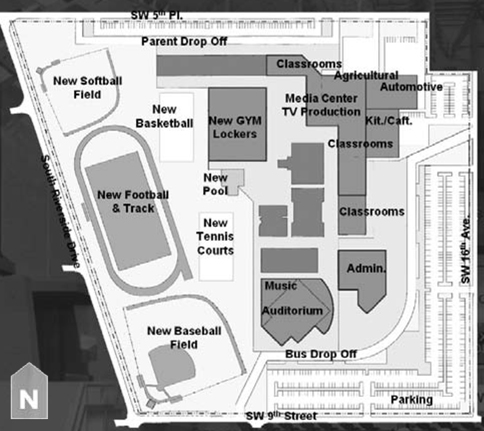Stranahan High School Solicits Input from Public on $20+ Million Campus Renovation Plans on January 21st
Stranahan High School is about to undergo a $20-million-plus renovation to upgrade its aging buildings and facilities. These renovations are expected to determine the school's use for the next 50 years. Because of the extensive nature of the renovation (more than half of the existing square footage will be torn down), there are a variety of options for campus design, building size and height, construction scheduling, and school traffic access.
At the January 21 meeting, the School Board's project team will present its preferred site reconfiguration to residents, and we will have the opportunity to state our opinions for the record. Public input is not necessarily confined to choosing one of the options presented; this will also be a chance to submit new and imaginative concepts. Although RPRA representatives have attended the two SHS planning meetings held so far, the Association has not endorsed any designs or concepts. At the January 21 meeting, the Board of Directors will present, on behalf of the neighborhood, an official request that a traffic study be conducted to thoroughly assess how the proposed renovation will affect traffic in our neighborhood. RPRA representatives will further request that no campus redesign be implemented until its traffic impact is understood and negative effects on our neighborhood minimized.
The conceptual design shown below was developed as part of the Broward County School Board's program to upgrade the Stranahan High School campus. The program started last summer with a so-called "Castaldi Analysis," which determined that 60% of the buildings on campus were in need of replacement. (The administration building and some of the facilities in the center of campus are newer and will not be replaced.)
After the School Board developed "Educational Specifications" which detail how many square feet (SF) of general classrooms, of lab space, of cafeteria, and so on, are necessary, their consultant (Brown & Brown Architects) developed an initial series of "Conceptual Master Plans," which were presented to a technical committee in October. Based on the technical committee's feedback, the architects prepared a second set of "Conceptual Master Plans"; the "Conceptual Master Plan" shown below is one of the second-round plans presented to the committee in early December.
Please note that because the plan continues to develop based on feedback from Stranahan educators, administrators, and the public, what will be presented on January 21 will certainly differ from the plan shown below.
IT IS IMPORTANT FOR YOU TO ATTEND THE PUBLIC MEETING ON JANUARY 21 IN ORDER TO PROVIDE THE PROJECT TEAM WITH YOUR INPUT so that the School Board can develop the best possible plan for the renovation of the Stranahan campus. This is a once-in-a-generation opportunity to influence a major development in the heart of our neighborhood — don't miss it!
Stranahan High School Campus Renovation: A New Look for a Venerable School
The most recently released conceptual design for the $20M+ Stranahan HS renovation plan, shown below the existing school plan, reveals major changes in site layout including relocation of the playing field and student parking. Additional changes will be presented on January 21 and thereafter based on feedback from the project team and the public.
EXISTING SCHOOL

CONCEPTUAL MASTER PLAN
